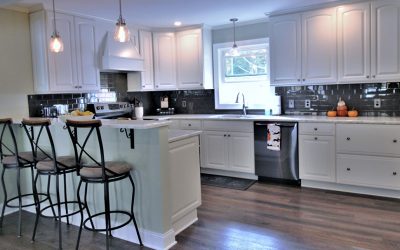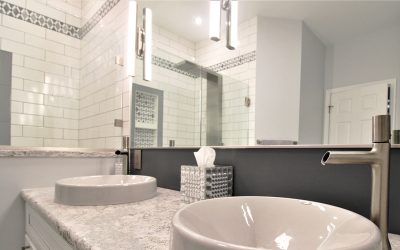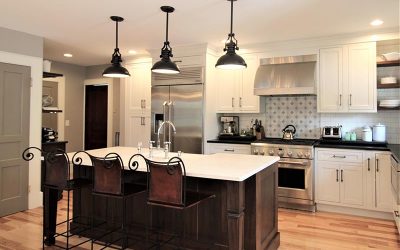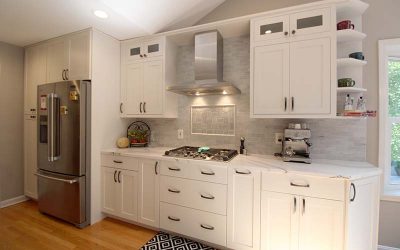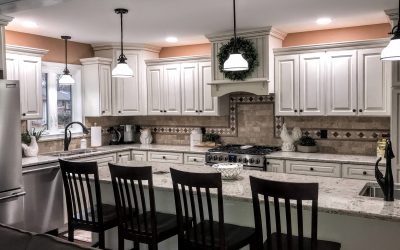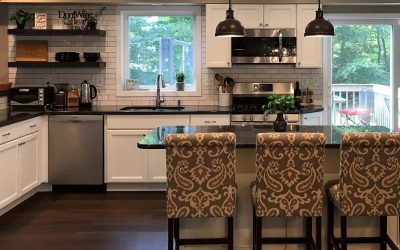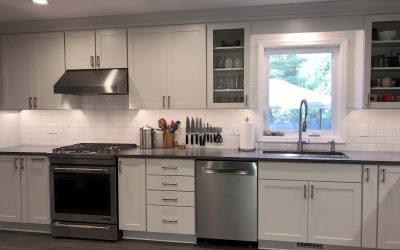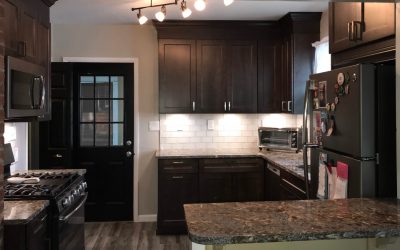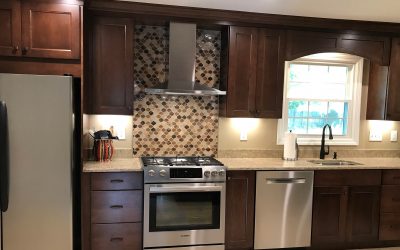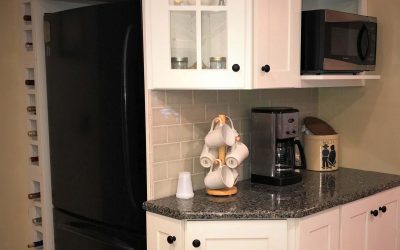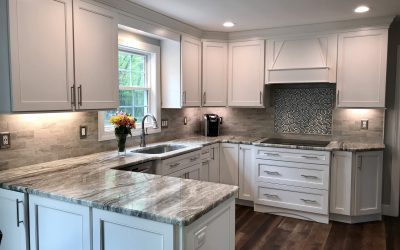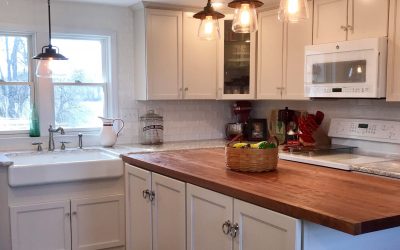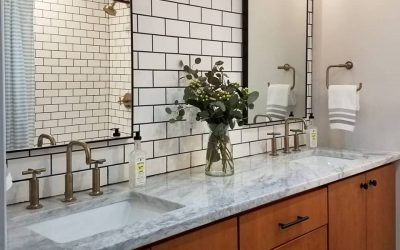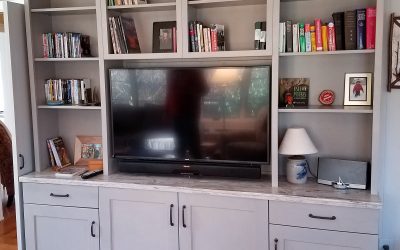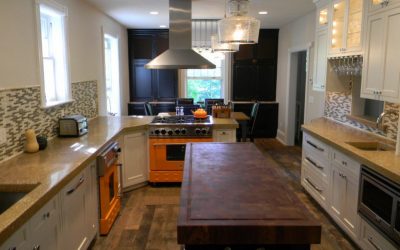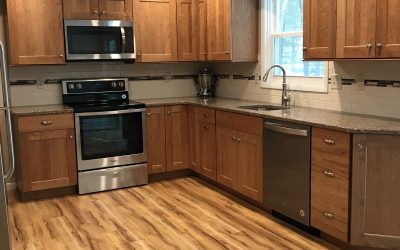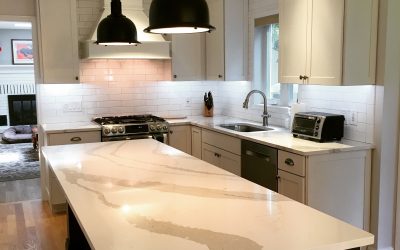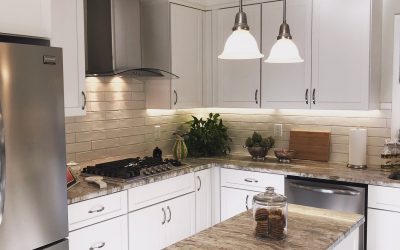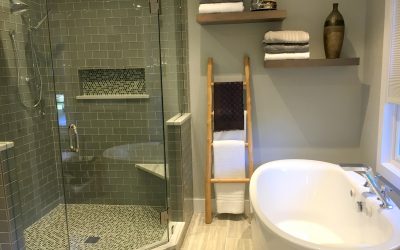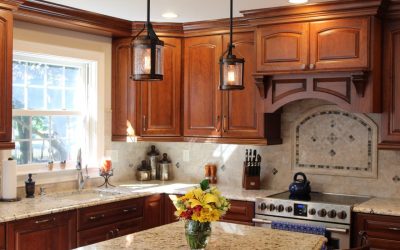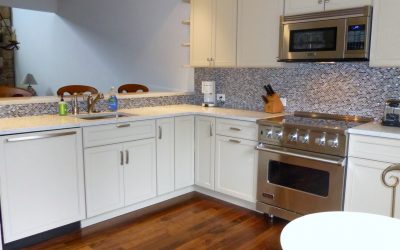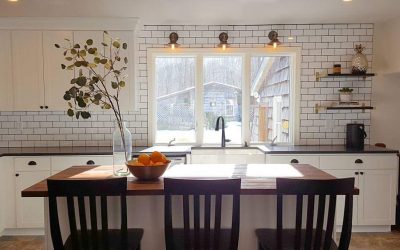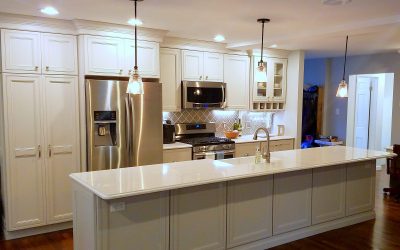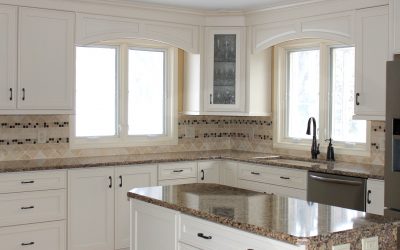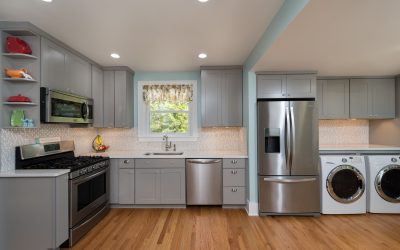Kitchen and Bathroom Remodel
Our Portfolio
At Capitol Kitchens & Baths, we believe our experience speaks for itself and we hope you will enjoy browsing the photos in our portfolio. Find your inspiration here and let one of our expert designers DESIGN YOUR DREAM.
Rotterdam Kitchen Remodel – Storage Solutions from Michaela
The primary design objectives in this remodel was to add more storage space for two active cooks. The original kitchen felt very small and there wasn’t enough room for a breakfast nook or an island. Capitol designer Michaela's solution was to redesign the kitchen...
Townhouse Master Bathroom Remodel – The details make the difference
When it comes to the resale value of a home, renovating your bathroom is one of the most important investments you can make. The client, Carol, had an uninspiring space in her townhouse master bathroom and decided to finally do something about it. Capitol designer...
Two-Toned Kitchen Cabinets – Capitol Helps Solve a Problem in a Pinch!
For this beautiful two-toned Saratoga Springs kitchen, the clients had already started the kitchen remodel before they contacted Capitol to help out. "When I got involved, their kitchen was already torn out, they were without a contractor, and not sure what to do...
Waterview Shaker Kitchen
This previously outdated kitchen just wasn't working for a family in Saratoga Springs, NY so we made a couple subtle design changes that made sense for the client's lifestyle. First, we mixed cabinet styles, using both full overlay full access White Shaker Cabinets...
Rotterdam Kitchen Remodel
Project: Rotterdam Kitchen remodel Designer: Michaela Kitchen Cabinets: Kemper Choice Herrington | Coconut with a toasted almond glaze The new kitchen renovation focused on accessibility and is loaded with organization and convenience accessories. Capitol...
Brookline Drive Kitchen
Project: Kitchen renovation Designer: Adrienne Cabinetry: Kemper Dutton | white paint Design Goal: Create an open space that is unique, relaxing and functional. Capitol designer Adrienne worked with the homeowner to create an open space where family and friends could...
Carstead Drive Kitchen
PROJECT DESCRIPTION: From Traditional to Transitional Capitol designer Adrienne worked with homeowners Greg and Freya to update this otherwise dark and inefficient kitchen to the beautiful transitional kitchen it is today. They started by eliminating an oddly placed...
Latham Kitchen Remodel
PROJECT DESCRIPTION: Small kitchen, Big Style Capitol designer Lacey worked with homeowner Kristen to update this small kitchen. The old kitchen seemed dark and constricted and the flow just was not right. Lacey moved the range to ease traffic flow and introduce...
Clifton Park Kitchen Transformation
PROJECT DESCRIPTION: Maple kitchen transformtion The open layout of this Clifton Park home makes this maple kitchen the focal point. This transitional kitchen design exudes calm with smart storage and a clean look. Ample counter and storage space, an island with...
WILTON KITCHEN REMODEL
PROJECT DESCRIPTION The goal of the redesign of this Wilton, NY kitchen was to maximize the availability of natural, light, create an open space that felt light and airy, and to offer plenty of storage and functional space. Says homeowner, Mary Lou, "It’s amazing how...
CLIFTON PARK KITCHEN REMODEL
PROJECT DESCRIPTION A light and airy kitchen remodel. Soothing tones and expert space planning, this kitchen makeover gave the homeowner exactly what he wanted – and more! Says homeowner, Ryan, "I knew I wanted it to look good but I needed it to be very functional, ...
Farmhouse Kitchen Remodel
Bringing new life to an old family home. This 1800's farmhouse had been in the family for years and the kitchen was just one part of a much larger whole home renovation. Since the family had grown up in this house, maintaining the character and charm was as important...
DESIGNER SPOTLIGHT: JENNIFER GARGANO INTERIORS
Anyone thinking of a new kitchen or bathroom renovation needs to consider the importance of design. We interviewed Jennifer Gargano (@jennifergarganointeriors), who has been designing for over 10 years to pick her brain on tips for the design process and working with...
BEAUTIFUL BUILT-INS
PROJECT DESCRIPTION By modifying our Executive Metropolitan cabinets #CapitolKB designer John Torelli created this beautiful built-in entertainment center. The homeowner chose maple cabinets with the London Fog finish. They go beautifully with the Corian Smoke...
POP OF COLOR IN THE KITCHEN
PROJECT DESCRIPTION When Josh Palmer, decided to update the one in his 1914 Foursquare Colonial, he knew exactly how to express his wishes to #CapitolKB designer, Jim Branham. “What I craved was something classic—nothing super trendy that would go out of style in 10...
Traditional Kitchen Revival
PROJECT DESCRIPTION: Traditional Kitchen Revival Designer: Adrienne PetroskiDesign Goal: Create a timeless home for the retirement years. When space is limited, it takes smart planning to create a multifunctional and aesthetically appealing kitchen. #CapitolKB...
Gorgeous Countertop in this Kitchen Remodel
PROJECT DESCRIPTION: Gorgeous Cambria Quartz Countertop in this Kitchen Remodel from Adrienne The original kitchen in this suburban home was dark, outdated and traffic flow was cumbersome. Adrienne, our #CapitolKB designer, rearranged the existing foot print to fix...
Light and Bright Kitchen Remodel
PROJECT DESCRIPTION For this light and bright kitchen remodel, Adrienne refreshed the space with white cabinetry and accents. The large windows allow light to filter in and keeps the space airy.Texture is a key component of this classic design. A stainless range hood...
SMALL BUT LUXURIOUS MASTER SUIT
PROJECT DESCRIPTION The challenge in this redesign was to create a greater sense of luxury – not only in the bath but in the neighboring bedroom as well. Our Capitol designer Diane was able to transform this bathroom into a sophisticated, hotel-style oasis with...
Refined Traditional Kitchen
PROJECT DESCRIPTION This Refined Traditional Kitchen was a major collaboration between Capitol designer Adrienne and the homeowner. An kitchen island was always on the "wish list," which was made possible by stealing some space from the adjacent master suite. The...
Saratoga Lake Townhouse Kitchen Remodel
PROJECT DESCRIPTION Capitol's designer, Michaela, created this kitchen based on specific needs of the customer. The customer desired a spacious work area to prepare and cook his family meals and to keep the kitchen with in its original 140 square feet footprint. In...
FARM HOUSE INSPIRED KITCHEN
PROJECT DESCRIPTION For this project our Capitol deisgner, Adrienne, partnered with Jennifer Gargano Interiors, a local interior designer to renovate this space. Although smaller in size, carefully chosen details make this farm house inspired kitchen feel much larger...
LOUDONVILLE KITCHEN ADDITION
PROJECT DESCRIPTION This kitchen transformation added about 800 sqft to the first floor to create a larger and more inviting hub packed with convenient features for entertaining. Adrienne used the revised floor plan to meet the homeowner’s goals for the expanded...
LARGE FAMILY KITCHEN RENOVATION
PROJECT DESCRIPTION This space was in need of major updates, including a more functional floor plan. For this kitchen remodel we reconfigured the layout to create a sunny open space, added all new custom DECORA cabinets and CAMBRIA counter tops. With a vision to make...
NISKAYUNA KITCHEN TRANSFORMATION
Kitchen Remodel For this Niskayuna kitchen transformation, the first step was modernizing the existing layout and removing many of the interior walls to open up the main living areas. The multi-purpose island was designed to serve as a workspace and a casual seating...

